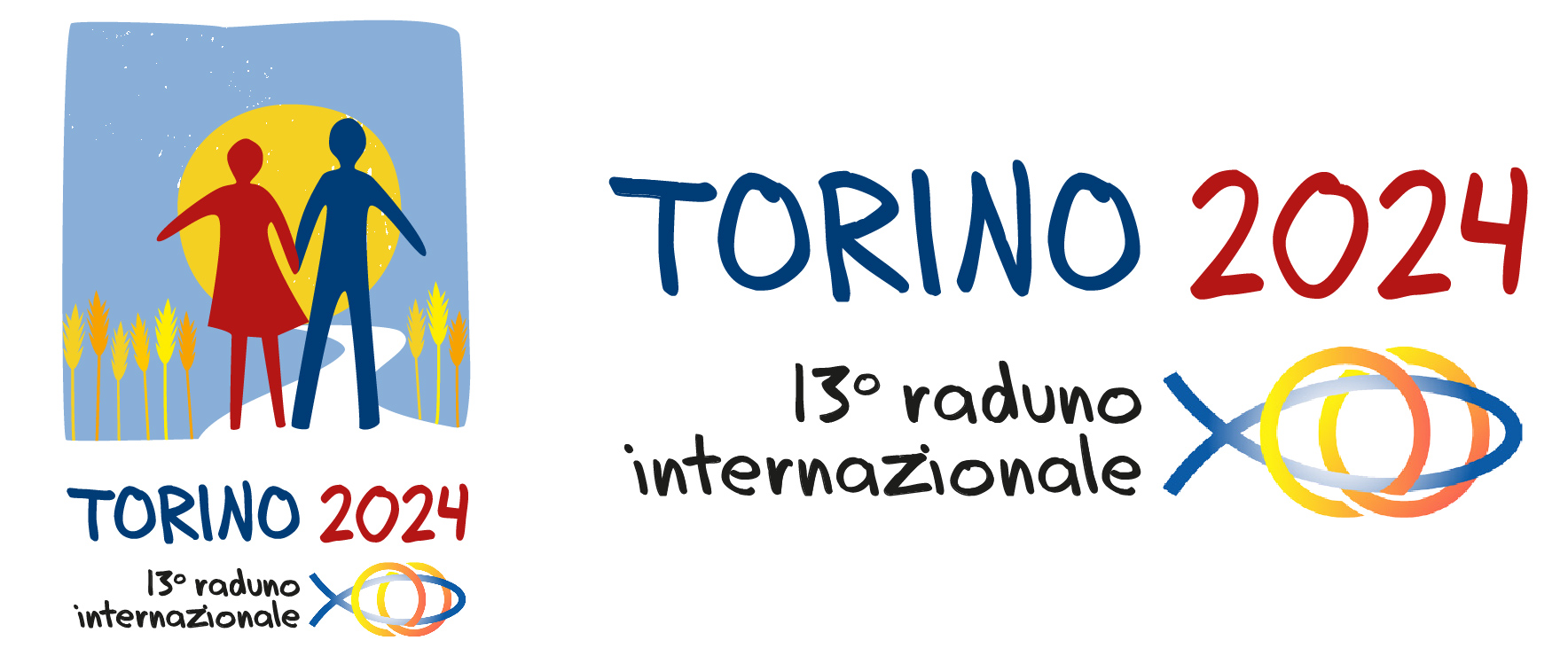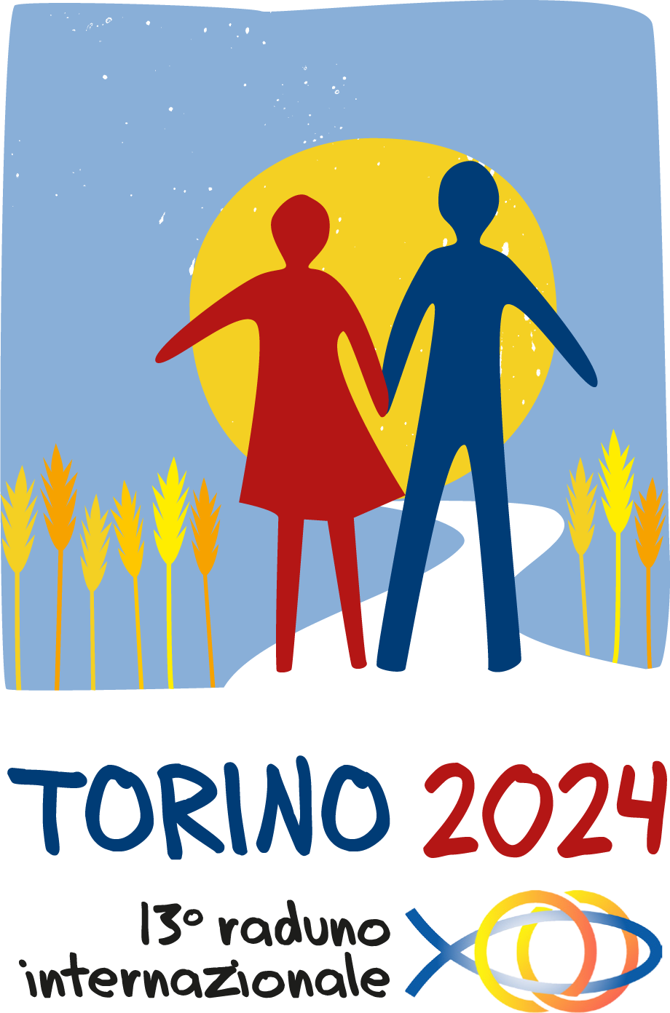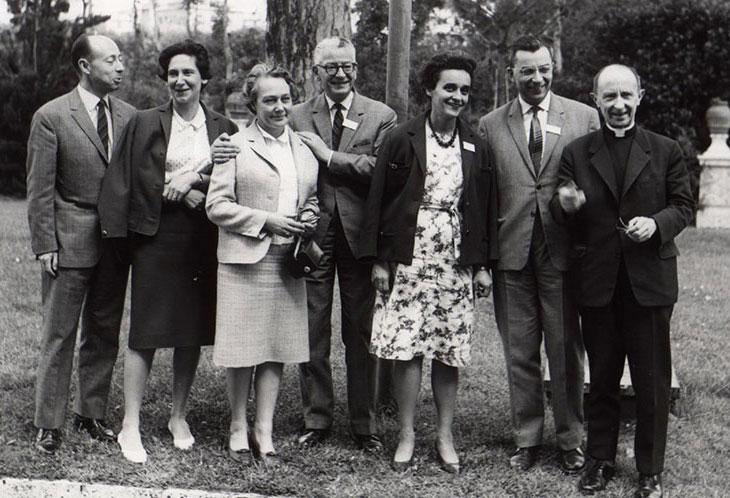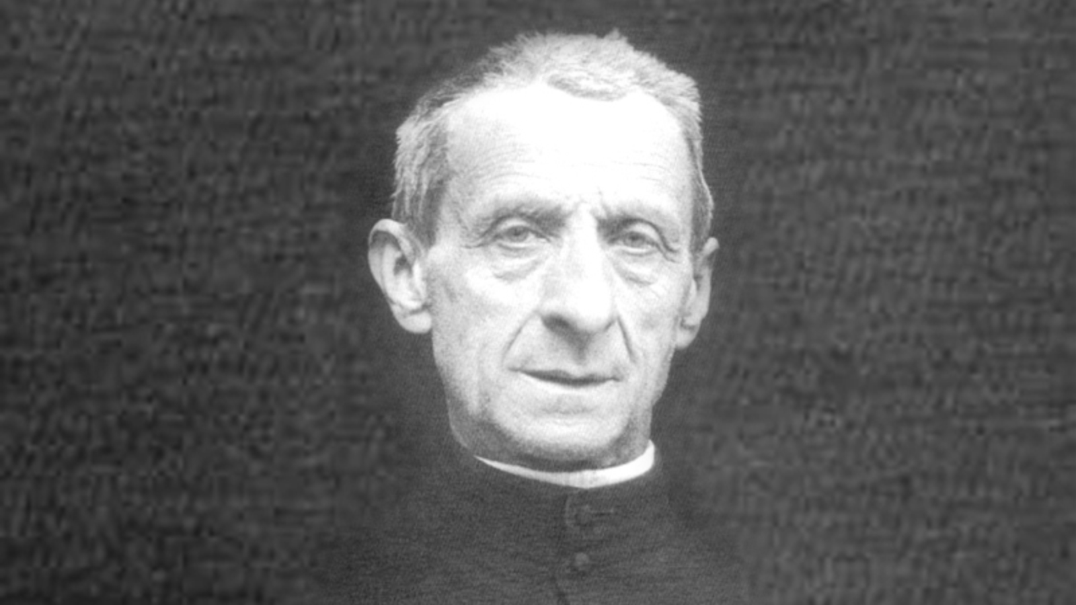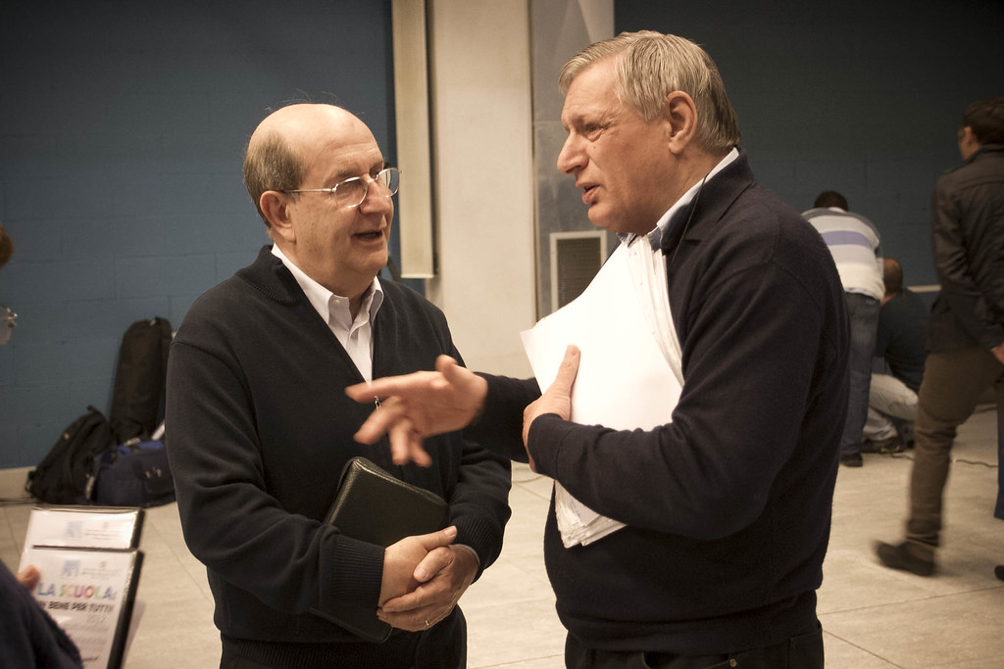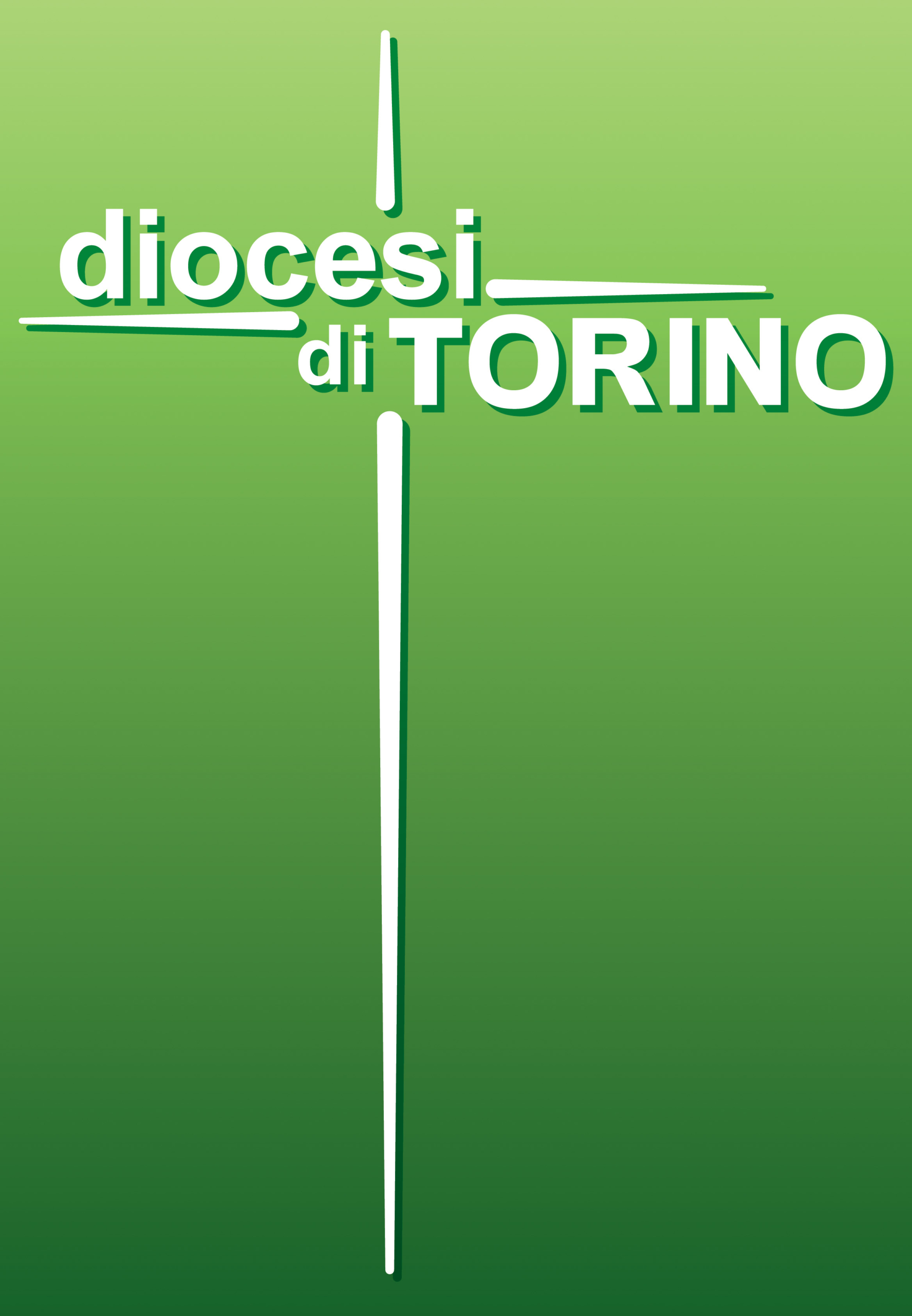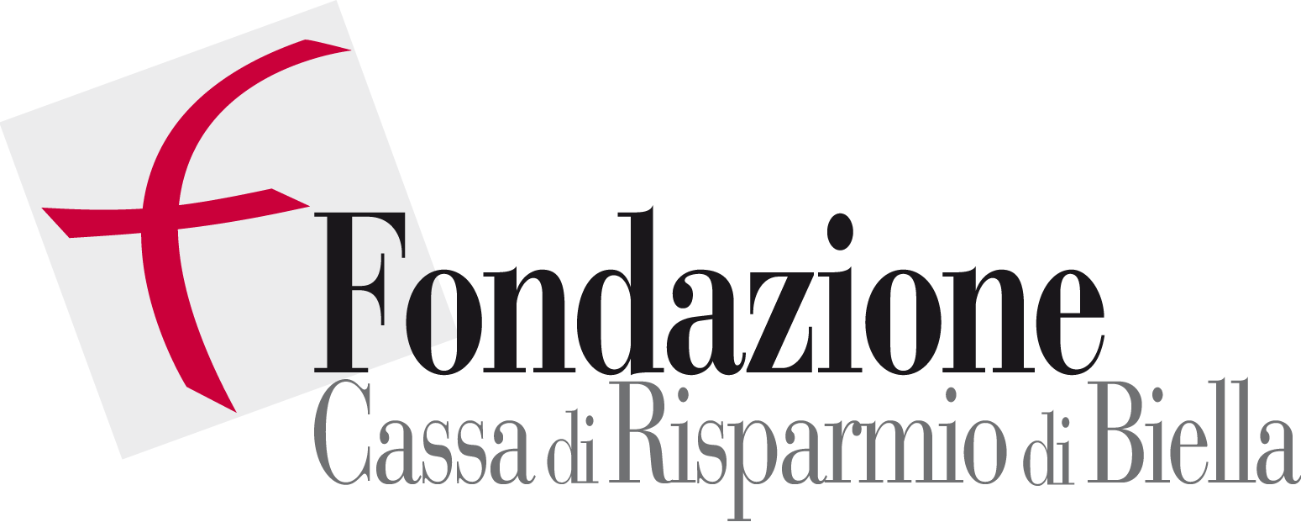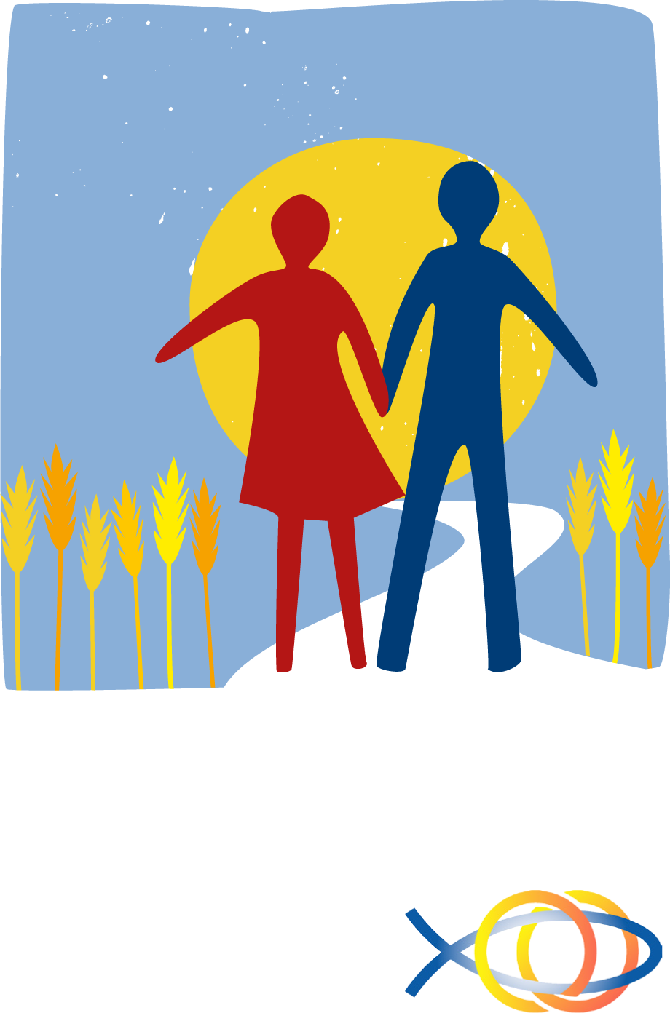The Church of the Santo Volto houses the headquarters of the Metropolitan Curia and the offices of the parish.
The complex, built in 2004-2006 to a design by Ticino architect Mario Botta, consists of two buildings to the north-east and the volume of the church to the south, which faces the new park.
Until the beginning of the 1980s, this area housed the underground shaft furnaces and the thermal power plant of the Larghi Nastri (wide strip) department of the former Fiat ironworks. A smokestack, now symbolically encased in a steel spiral, has been preserved from this industrial reality. Two levels of parking spaces and the foyer of the conference centre are located below the churchyard.
The architecture of the new sanctuary has a central plan with seven radial towers serving as skylights.
Externally there is no main façade, so that from every visible point in the city there is a single image. To further underline the “rebirth” of this place, natural materials were used as far as possible: terracotta bricks alternating with red Verona stone for the exterior cladding and flooring, maple wood for the ceiling covering. At the explicit request of the Archdiocese of Turin, a modern image of the Holy Shroud translated into pixels and reconstructed in this way on the wall behind the altar is located inside.
